
Historic buildings are an important element of the cultural landscape of the mainland of the Orkney Islands. Inner-island migration has however resulted in many of these historic buildings falling into disuse and sometimes dereliction. To support the survival of historic cottages as functioning buildings in the rural landscape, Historic Environment Scotland is working with Orkney Islands Council and the Empty Homes Agency to identify and renovate a disused cottage building, in order to demonstrate the viability of these buildings in their original setting. The renovation will not only make the building habitable again, but also achieve this by altering the building to use minimal energy and emit nearly zero carbon dioxide and adapting it to the impacts of climate change and associated natural hazards. This building renovation will be used in Pathfinder! for post-intervention evaluation. The findings will thereafter be utilised in the project to design further improvement measures for this building and for a select second building of the same type, yet unrestored. The design process will use Pathfinder!’s participatory co-design method and will consider both fabric improvement measures as well as improvements of technical building systems and on-site energy generation from renewable sources. The case study will be coordinated by Historic Environment Scotland, working with Orkney Islands Council and the UK’s Empty Homes Agency and other local stakeholders, including residents / building user groups.
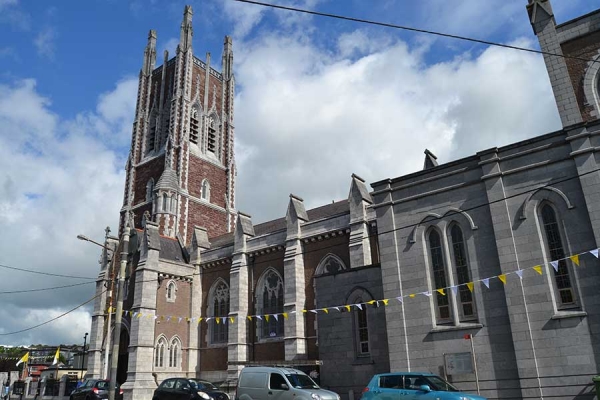
The early Neo-Gothic Revivalist Cathedral of St Marys & St. Anne was dedicated in 1808 after construction began in 1799 on the site of a former church. The building was extensively damaged by fire after an arson attack in 1820 requiring extensive restoration which included enlargement of the sanctuary and the creation of a channel arch, reopening in 1828. In 1869 a new main entrance was added along with four pinnacles and in 1870 nine circle ringing bells were cast and hung for change ringing by John Murphy a renowned bellfounder from Dublin. In 1964 a large renovation led to demolition of everything east to make way for a 70 ft extension which brought the length of the cathedral to 215 ft and the internal layout was re-organised. In 1996 large scale works were completed with the renovation of the tower and sanctuary and the removal of the high altar, altar rails and side altars. The roof and Gothic ceiling were also repaired, and the external stonework was repointed. In 2008 the cathedral celebrated its bicentenary and in 2017 a Visitor Centre and Café were installed in the crypt of the cathedral. In 2016 the cathedral Church began installing sustainable energy measures which included a LED lighting upgrade and the installation of photo voltaic panels, and, in 2018 an air to air heat pump was installed however the insufficient levels of insulation in the attic and cavity walls means that these measures are not functioning at their full potential.
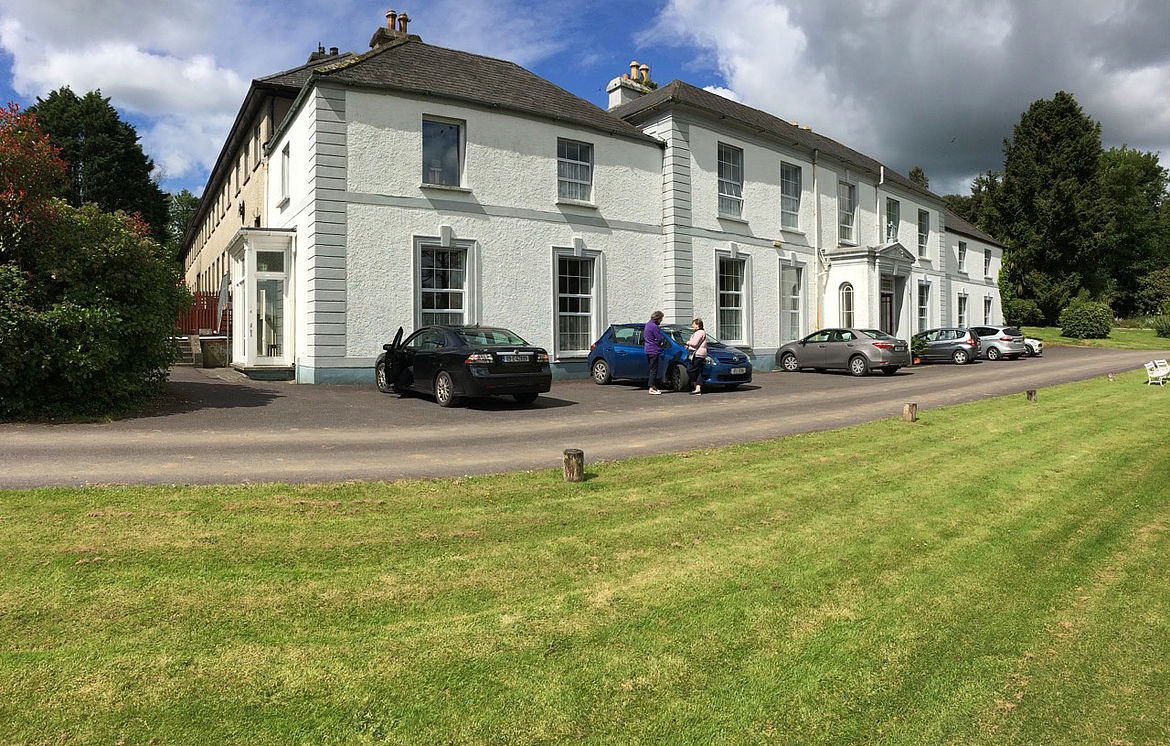
This historic manor house was built in the 1800’s and purchased by the Irish Missionaries’ Society in 1946 and was used as a study house for young religious. The south wing was totally rebuilt in 1959 and the interior of the house has been adapted to the needs of the community over the years. The west wing was reconstructed and refurbished in 1987. But, apart from these relatively small modifications, the house basically remains as it was built by the Rev. Arthur Herbert in the 18th century and extended by the Earl of Kindston in the early 19th century. It stands on 100 acres of woodland and it has served as a community facility and retreat centre since 1970. It will be the main Pilot for developing the Co-design process, which will consult with residents and future users/residents on proposed energy works and energy management.

This is an iconic church building in Umeå built in the 1960’s but considered of architectural and historical interest. There is a particular interest to understand the air movements in this church building and thereby its occupants’ thermal comfort. The heating and ventilation of the building will be studied in detail and suggestions would be provided to improve the system. Furthermore, the energy use of the building will be studied. The study results may be also useful to similar buildings in the region. The Pilot will not apply the Co-design process.
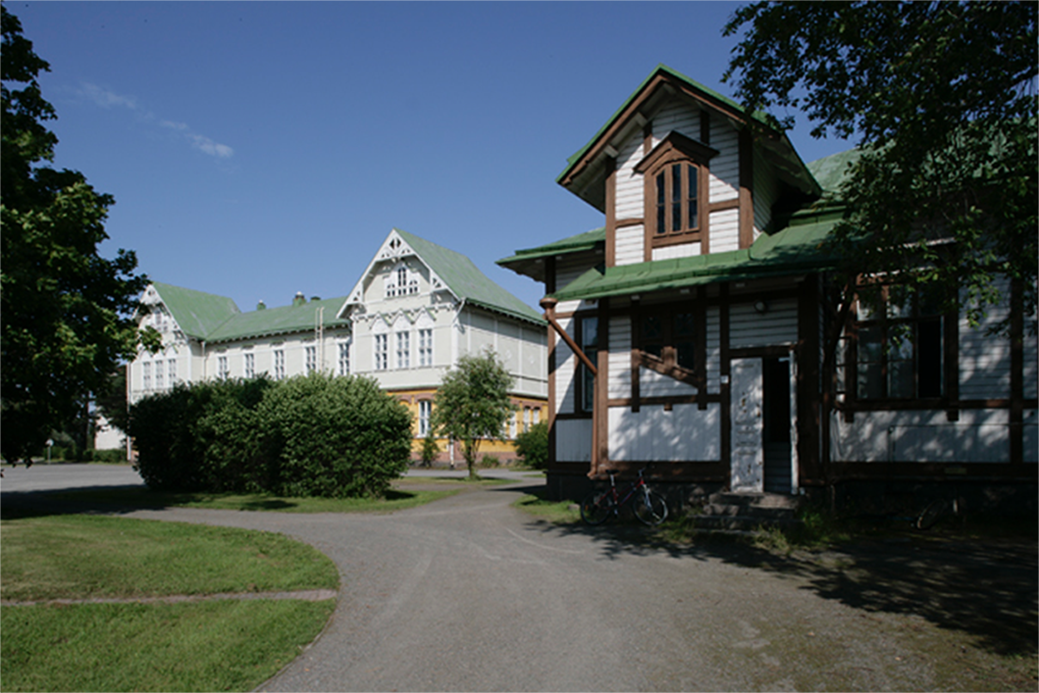
Another demonstrator for OUAS is the Rector’s House (built 1899) in the Seminar Campus (a total of 12 buildings), which is a historic timber building, currently unoccupied. This building will be very good pilot for the Co-Design process proposed. Several thesis projects will be done as plans how to retrofit.
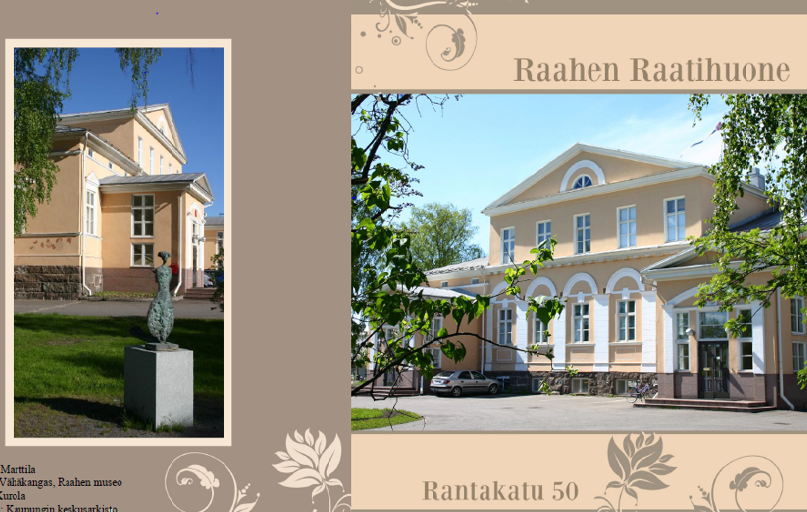
Pilot One for OUAS is the Raahe Town Hall (built 1838), where works are due to begin in summer 2019. The top management (appr. 30 persons) of Raahe town is working in this building. Works are mainly structural, involving the replacement of lower structural logs. Having district heating, energy retrofit can be done by adding insulation (now 6-8cm of plaster, up to 10cm, add windstopper?) to external walls. Measures (air tightness, heat camera etc.) will be done before and after the retrofit.
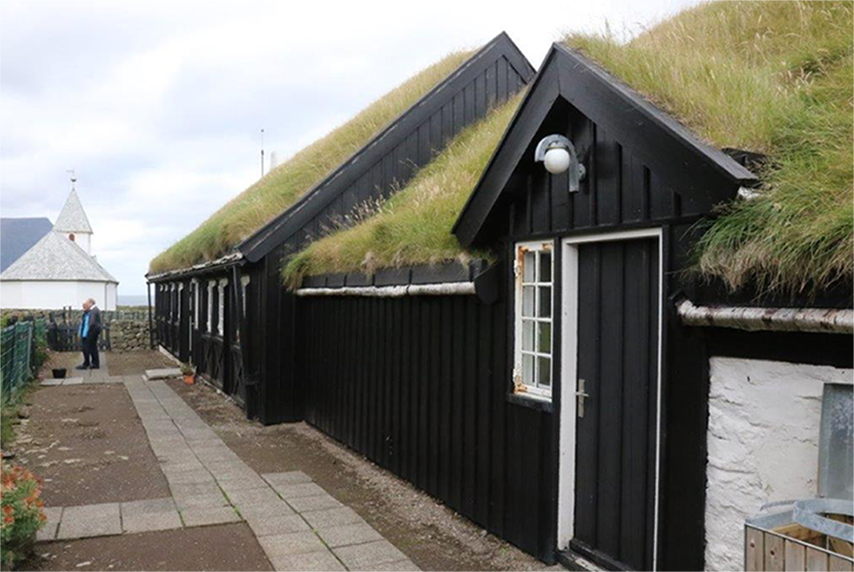
The pilot project of Landsverk is a wooden Vicarage built in 1854 in Viðareiði. The building is being renovated by Landsverk and will include removal of most modern materials, optoglas windows, insulation and the substitition of fossil fuel for renewable district geothermal heating. Works will be completed by July 2019. Energy monitoring appliances will be installed, which will be centrally monitored. The Pilot will provide an example of renovation/ retrofit of a historic building and monitoring of actual energy saving results from retrofitting.
